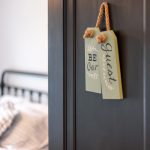Home builders and designers are seeing increasing demand for multipurpose rooms in their homes. According to Realtor.com, 13 out of the 20 top-selling floor plans on houseplans.com include multipurpose or flex rooms, though only 14 percent of the site’s total floor plans include one. Leaving a label like “dining room” or “home office” off of the space allows buyers to assign their own use. Leaving the label off of the space helps with sales and resale because each buyer assigns their own.
Our working lives have grown more flexible, so it only makes sense that our homes reflect these trends too. According to a recent Gallup Organization poll, 43 percent of the 15,000 people surveyed reported they spent at least some time working remotely. That means people need a private space other than the kitchen table to focus on their work and avoid distraction.The desire for fitness and wellness are driving the trend of home gyms and fitness centers in upscale luxury homes. However, some homeowners are adapting flex spaces to accommodate their fitness equipment at every price point.
Younger home buyers often see flex rooms as a way to customize their homes. Flex rooms are typically located off the entry hall, near the main living space and a bathroom, so they can easily morph into bedrooms down the road. Sometimes, a flex space is located above the garage to be used as a home theater.
A multipurpose room gives homeowners options; it can be a home office, a game room for young kids, an in-law suite, a guest room for grandchildren, or a bedroom space for a live-in health aide for older owners, owners with health challenges, or for older relatives living with a family caregiver. The room could be all those things in succession, transitioning as a family’s needs change. Forward-looking home designers now plan for all those stages.





